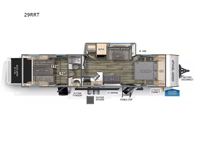Forest River RV Cherokee Grey Wolf 29RRT Toy Hauler Travel Trailer For Sale
-

Forest River Cherokee Grey Wolf toy hauler 29RRT highlights:
- 11' Separate Garage
- Outdoor Kitchen
- Dual Entry
- Large Slide
- Two Fold-Down Sofas
- Walk-Through Bath
You will be very impressed with this Cherokee Grey Wolf toy hauler! This toy hauler is special because it allows you to keep the dirt from your toys and camping equipment away from your interior living space since the 11' garage is separated off from the rest of the interior. The walk-through bath is what separates the garage from the rest of the accommodations which is very helpful when you need to come inside and use the restroom while you are out riding the trails. You can even use the second exterior entry door to enter the garage instead of having to leave the 90" x 76" ramp door open the entire time. Another feature that will help you enjoy nature to its fullest is the outdoor kitchen. Now you can spend your time preparing dinner outside where all the action is. If you've exerted quite a lot of energy and need a quick afternoon nap, head inside and lie down on the queen-size bed. Or, you can use the U-shaped dinette and sofa too!
Whether it's a journey that will take you to new locations or a tried-and-true getaway to that favorite and memorable destination, the Forest River Cherokee Grey Wolf travel trailers and toy haulers are going to make the trip worth it every single time! You can travel in confidence with the premium wheel package, seamless roofing membrane with heat reflectivity, Power Gear frame technology with space-saver rail design, and Cherokee back-up camera system. The Cherokee Grey Wolf's interior is highly attractive with its stainless steel kitchen suite package, premium bedding ensemble and comforter, and 8" ceiling-mounted subwoofer with accent lighting. You will also find a black waste tank flush-out kit, an outside shower with hot and cold water, an armored underbelly tank enclosure, a power tongue jack, and an RV grill quick connect.
Have a question about this floorplan?Contact UsSpecifications
Sleeps 8 Slides 1 Length 38 ft 3 in Ext Width 8 ft Ext Height 10 ft 6 in Hitch Weight 1255 lbs GVWR 9985 lbs Dry Weight 7293 lbs Cargo Capacity 2692 lbs Fresh Water Capacity 40 gals Grey Water Capacity 38 gals Black Water Capacity 28 gals Available Beds Queen Refrigerator Type Cannon 12V High Efficiency Residential Refrigerator Size 11 cu ft Cooktop Burners 3 Number of Awnings 1 Garage Size 11 ft Water Heater Type On Demand Tankless AC BTU 15000 btu Awning Info Power Axle Count 2 Shower Type Tub/Shower Combo Similar Toy Hauler Travel Trailer Floorplans
We're sorry. We were unable to find any results for this page. Please give us a call for an up to date product list or try our Search and expand your criteria.
Cousins RV is not responsible for any misprints, typos, or errors found in our website pages. Any price listed excludes sales tax, registration tags. Manufacturer pictures, specifications, and features may be used in place of actual units on our lot. Please contact us @303-422-2001 for availability as our inventory changes rapidly. All calculated payments are an estimate only and do not constitute a commitment that financing or a specific interest rate or term is available.
Manufacturer and/or stock photographs may be used and may not be representative of the particular unit being viewed. Where an image has a stock image indicator, please confirm specific unit details with your dealer representative.

